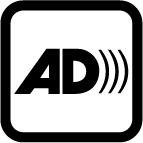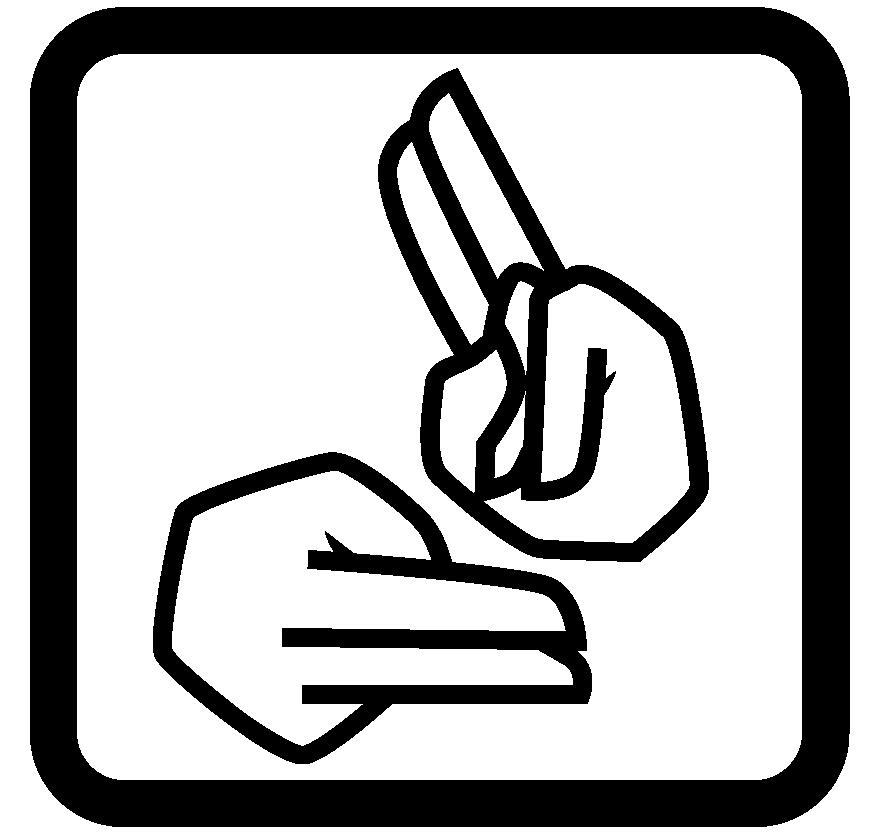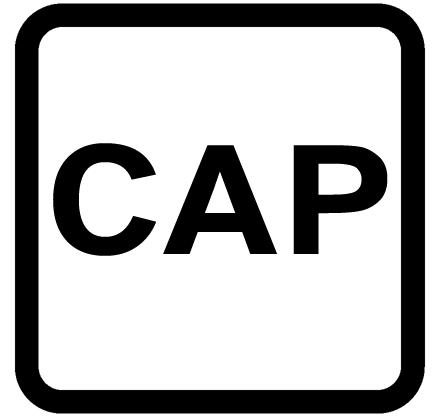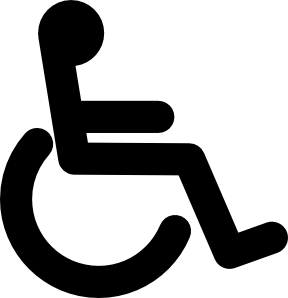Access & Facilities
The Aldwych Theatre is committed to making the experience of all patrons as easy and enjoyable as possible. During performance times, a member of our Front of House team is dedicated to assisting patrons with access needs.
For information about the building's accessibility and our facilities, please download our Guide to Theatre Accessibility or see below for highlights. Our Visual Story can also help prepare you for a new experience and to understand your surroundings.
We have an Access List in place to make booking easy for anyone with access requirements. Find out more and register for the list here.
Once registered, follow our step-by-step guide on booking your accessible seating.
Upcoming Access Performances of TINA the Musical
Audio-Described Performance
Wednesday 16 October 2024
7.00pm
BSL Interpreted Performance
Tuesday 5 November 2024
7.00pm
Captioned Performance
Monday 11 November 2024
7.00pm
Access into the Aldwych Theatre
There are five steps leading up to the theatre foyer with handrails in place. We also have step-free access at the side of the building on Drury Lane. On arrival, please inform staff at the main entrance if you need to enter through this door.
The Stalls are accessed by 25 steps over three flights, which lead down from the theatre foyer to stalls front entrance. Once inside the stalls there is a 10 metre gentle incline from middle to rear stalls.
The front of the Dress Circle is approximately 25 metres from the theatre foyer, with step free access to Row C. Once inside the auditorium there are 22 steps from Rows A – M, two steps per row, with handrails in place. The rear of the Dress Circle can be accessed via 15 steps leading up from the theatre foyer, again with handrails in place.
The Grand Circle entrance is located on Drury Lane. There are 24 steps up to the Grand Circle split over three flights (1st flight 5 steps, 2nd flight 15 steps and 3rd flight 4 steps). Handrails are in place throughout.
Once you arrive to the Grand Circle there are 22 steps from row D to row L or 9 steps leading from row D to row A (3 steps per row). Handrails are in place throughout.
Due to the number of stairs we do not recommend Grand Circle seating to patrons with restricted mobility.
If you are not immediately approached on arrival to the theatre, please make yourself known to a member of our door staff to be introduced to your access host.
Please be aware that space within the theatre foyer and bars is limited, with no seating area. If you require any assistance, please speak to your access host.
|
| DRESS CIRCLE, ROW C, SEATS 1 AND 25 BOXES D AND E Seats are sold individually within each box which means you may be sharing the box with other patrons. |
 | The accessible toilet is located in the theatre foyer and is accessible from street level. It is 45cm high and is a right-hand transfer. View an image of the facilities and an image of the access to the facilities. Additional toilets are located in the theatre foyer, the rear stalls exit, grand circle rear exit, and the grand circle bar (six steps leading up). |
 | |
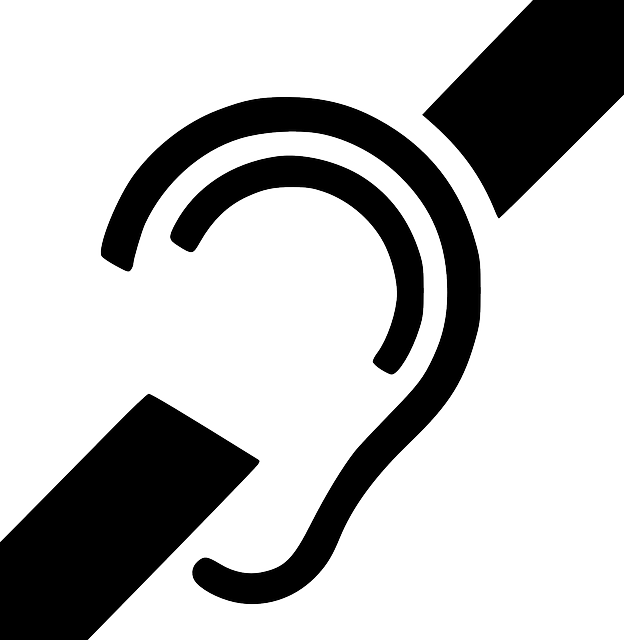 | The Aldwych Theatre uses the Sennheiser Tourguide System, which can enhance the show audio. Our system uses radio frequencies to offer you the clearest audio of the show. Our Sennheiser Stethoscopes can be used in-ear, and our Sennheiser Neck Loops can be used in conjunction with your hearing aid or cochlear implant. Stethoscopes and Hearing Loops are available from the merchandise counter, on the left-hand side of the Foyer. A member of staff will be happy to assist you and provide you with the equipment that is best suited to you. |
 | |
Tina the Musical provides disabled patrons with ONE free ticket for a person accompanying the patron to provide assistance as required (This will appear as two half-priced tickets on the transcation). The free ticket is provided with the understanding that the person who accompanies the disabled patron can, and will, provide the appropriate assistance during the visit. Unfortunately, we have been made aware that some customers without access needs have taken advantage of this concession in order to unfairly obtain cheaper tickets. To address this, the box office staff may ask for proof of your access requirements at the time of booking. We do not intend to cause any offence and appreciate your understanding of why this may be necessary.

